This updates and replaces the post of 17 March 2022
Contents
Summary
- Environmental impact
1.1 Natural wildlife
1.2 Environmental legal and policy obligations
- Social Impact: impact on the human environment
- Inadequacies of the EIA
- Violations of planning act, building code and AIP conditions
- Design defects
Annex 1: Construction and hotel operational traffic – risks to health, safety and welfare
Annex 2: Specific comments on the EIA
Annex 3: Specific comments on the hotel design
Annex 4: Specific comments on the failure to meet AIP Conditions
Summary
Neither the location nor the site itself is suitable for a multi-storey, 80-90 room, conventional tourism hotel. It will cause extensive environmental damage during construction and operation and the design has had to violate planning law and building codes in order to accommodate a commercially viable number of rooms onto the small site. The site is not big enough for a conventional ‘sun, sea and sand’ hotel with sufficient rooms to make it financially viable without causing irreparable damage to the natural and human environments.
The development will completely destroy or seriously damage the natural habitat of marine, coastal and land wildlife including the nesting of “critically endangered’ hawksbill turtles, and rare ospreys, owls and doves.
The environmental damage will violate:
- the Fisheries Regulations 1987 (SRO. 9) protecting turtles
- the UNESCO Convention for the Protection of the World Cultural and Natural Heritage, to which Grenada is a party and which the law requires the Planning and Development Authority to enforce
- various other regional and international conventions protecting species and marine and coastal eco-systems
- the Physical Planning and Development Control Act (No 23 of 2016) and the Land Development Regulations, (Section 27) [17th June, 1988] SRO 13/1988, 160 and the Land Development Regulations Cap 241A including violations of:
-
- the building plot ratio (the building footprint is too big as a percentage of site area)
- the proximity of building to the high water mark (building too near the beach and sea)
- the proximity of buildings to the site boundaries (building too close to boundaries)
- the allowed height of buildings (five storeys when only two allowed)
- insufficient on-site parking (32 spaces when over 100 are required).
All of these planning and building regulation violations are necessary to fit the huge hotel onto the small site.
The environmental and ecological impacts will damage Grenada’s ‘Pure Grenada’ branding and its reputation as an unspoilt natural destination. It is not encouraging the kind of tourism we want.
In addition to damage to the natural environment, the proposed hotel will cause serious adverse impacts on the surrounding low-density residential area including the health, safety and welfare effects of noise, air pollution, excess construction and operational road traffic (thousands of dump truck and ready-mix vehicles) on narrow residential roads, and the visual intrusion of a monolithic five-storey building in an area of single storey dwellings.
The microclimate of the site renders it totally unsuitable for a conventional hotel. The constant strong Atlantic winds prevent sitting outside and the use of terraces. This is not Grande Anse. The hotel could rapidly become a commercial failure, pressured ‘down market’ to try to fill rooms and eventually neglected or abandoned – a decaying concrete eyesore having destroyed the natural environment.
The planning application is not accompanied by a relevant Environmental Impact Assessment (EIA) as required by law. The one submitted was produced in 2019 and was for a totally different development proposal. And it was deficient in many respects including not recognising that the site is a nesting ground for “critically endangered” hawksbills. The application is therefore incomplete, cannot legally and properly be decided by the Authority and should be rejected.
If there is to be any development at all on the Coral Cove site it should be on only the footprints of the existing structures, limited to two storeys, and with preservation of all the wild native land including all the trees on the beach that prevent beach erosion. A small lodge focussed on marine and conservation activities would be likely to gain community support. The community is willing to work with the developer to achieve a satisfactory development once this application is rejected by the Planning and Development Authority.
- Environmental Impact
1.1 Natural wildlife
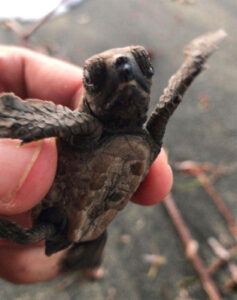 The narrow Coral Cove beach is a small but important nesting site for Hawksbill turtles (Eretmochelys imbricata), classified as “critically endangered” by the International Union for Conservation of Nature, the global authority on the status of the natural world and the measures needed to safeguard it.
The narrow Coral Cove beach is a small but important nesting site for Hawksbill turtles (Eretmochelys imbricata), classified as “critically endangered” by the International Union for Conservation of Nature, the global authority on the status of the natural world and the measures needed to safeguard it.
Nesting would be completely devastated by the proposed development:
- construction activities on this small site would wreck the natural beach and nests physically in the course of excavation machinery for demolition and foundations, buildings and utility services; run-off from construction materials would pollute the beach, sea and reef
- human activities during operation of a conventional hotel (use of beach and sea, beach furniture, noise and light pollution from traffic, rooms, bar and restaurants etc.) will prevent nesting permanently – deterring females from coming ashore to make nests, disturbing the eggs in any nests that are laid and confusing hatchlings with artificial light from buildings
- tourist activity in the sea and water run-off from the hotel site risks damaging the mature meadow of sea grass essential for turtles to feed on including green turtles (Chelonia mydas) classified as “endangered” by the International Union for Conservation of Nature.
“Sea turtles are dependent on beaches for nesting. Uncontrolled coastal development, vehicle traffic on beaches, and other human activities have directly destroyed or disturbed sea turtle nesting beaches around the world. For example, lights from roads and buildings disorient hatchlings away from the sea, and vehicle traffic on beaches compacts the sand making it impossible for female turtles to dig nests. Turtle feeding grounds such as coral reefs and sea grass beds are damaged and destroyed by activities onshore, including sedimentation from clearing of land and nutrient run-off from agriculture. Beach restoration projects for protecting seaside buildings have also been found to be harmful, through dredging and sand filling.”
https://www.worldwildlife.org/species/sea-turtle
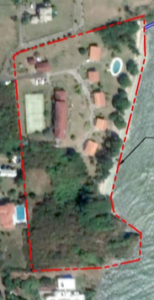 Damage to this nesting site would result in an international outcry from environmental organisations, make a laughing stock of the ‘Pure Grenada’ branding and risk the black-listing of Grenada on tourist websites. Turtles have been on this planet in their current form for nearly 200 million years. They lived with the dinosaurs. They survived everything that has happened to the earth – until now when it looks like they will not survive human beings.
Damage to this nesting site would result in an international outcry from environmental organisations, make a laughing stock of the ‘Pure Grenada’ branding and risk the black-listing of Grenada on tourist websites. Turtles have been on this planet in their current form for nearly 200 million years. They lived with the dinosaurs. They survived everything that has happened to the earth – until now when it looks like they will not survive human beings.
Historically and currently, around 50-60% of the site is naturally wooded and home to wildlife. Existing development is confined to five small cottages and a small block (see photograph), a tennis court (left), a small oval pool (right), and a single access road in the centre of the site well away from neighbouring residences.
Combined with the planning application proposal to completely remove all natural land vegetation on the site, intense human activities and resulting sedimentary and biological pollution of the sea will also affect adversely other marine and coastal life including:
- The sea grass beds essential for both green and hawksbill turtles
- The reef – an essential breeding and feeding habitat for many species
- Extremely rare green sea urchins – (Strongylocentrotus droebachiensis)
- White spotted eagle ray fish (Aetobatus narinari) and sting ray species that regularly visit the shallow waters to feed
- Hermit crabs
- Sea birds and shore birds that feed and nest along the beach, rocks and land vegetation including a pair of Ospreys (apparently nesting annually on the wild part of the site and feeding in the sea off the reef), green heron, egrets, waders, gulls, frigates and pelicans
- Land birds that live or hunt in the natural vegetation part of the site including barn owls, hawks and dove species including the endangered Grenadian Dove
- Small land mammals and reptiles including manicou, bats and iguana.
Moreover, the small beach is protected and contained by trees down to the sea, many of them ancient and deeply embedded. Some of these are related to manchineel trees (Hippomane mancinella).
1.2 Environmental legal and policy obligations
Violation of the Fisheries Regulations 1987 (SRO. 9)
Turtles (and sea urchins to some extent) are protected by law in Grenada under the conservation measures of the
Fisheries Regulations 1987 (SRO. 9) and it is a criminal offence to violate these laws. Specifically it is illegal to disturb turtle eggs or interfere with any turtle nest, an inevitable consequence of construction and mass tourism on a small nesting beach.
Role of the Planning and Development Authority
The Physical Planning and Development Control Act (No 23 of 2016) designates the Planning and Development Authority as the national guardian of conservation:
“Authority to protect the natural and cultural heritage.
- The Authority shall function as the national service for the identification, protection, conservation and rehabilitation of the natural and cultural heritage of Grenada, in accordance with the United Nations Educational, Scientific and Cultural Organisation’s Convention for the Protection of the World Cultural and Natural Heritage, to which Grenada is a party. “
The Convention requires signatory parties:
“To ensure that effective and active measures are taken for the protection, conservation and presentation of the cultural and natural heritage situated on its territory . . . (Article 5). “Natural heritage” includes “delineated areas which constitute the habitat of threatened species of animals and plants of outstanding universal value from the point of view of science or conservation”.
We suggest that approving a large hotel on a small environmentally sensitive site is not exactly ensuring “that effective and active measures are taken for the protection, conservation and presentation of the cultural and natural heritage”. The Authority will be acting improperly if it approves this application and will be open to judicial review.
Grenada is a party and signatory to a number of other regional and international conventions protecting species and marine and coastal eco-systems, including:
- UN Convention on Biodiversity
- Convention for the Protection and Development of the Marine Environment of the Wider Caribbean (a legally-binding regional agreement under the United Nations)
- UN SPAW Convention (Protocol for Specially Protected Areas and Wildlife)
- Convention on International Trade in Endangered Species (CITES).
Grenada is a member of the Caribbean Regional Ocean Scape Project (CROP) and the Eastern Caribbean Regional Ocean Policy (ECROP) aiming to achieve the “Blue Economy” to ensure the use of oceanic resources is sustainable through the maintenance of ocean ecosystems. Grenada receives financial and technical support for these from the Global Environment Fund through the World Bank and, through the OECS, the EU is funding the Biodiversity Support Programme for Coastal Environments (BioSPACE).
In a speech on 25 May 2021, the Minister for Climate Resilience and Environment celebrated the UN International Day for Biological Diversity (22 May) and said,
“All the latest scientific studies and reports tell us we are in a biodiversity emergency. We are losing species at unprecedented rates due to non-sustainable practices, and this is systematically destroying the living systems we are dependent upon for our own survival.”
- Social Impact: impact on the human environment
L’Ance aux Epines is a long-established residential area with a delicate neighbourhood road network serving single story residences. A large hotel will wreck the residential nature of the area and cause health, safety and welfare dangers to residents and visitors not least through the generation of traffic volumes and loads the roads were not built for. During construction alone, quantity surveyors estimate that there will be 9,000-10,000 truck trips using these roads – half with full loads and half returning empty. These will include 10-20 ton dump trucks, ready-mix concrete and container vehicles that will not be able to pass each other at the narrow road points. Details of estimated construction traffic are provided in Annex 1.
During hotel operation, residences will be permanently adversely affected on the whole length of the L’Anse aux Epines Main Road, Park Drive and Coral Crescent with increased volume, noise and air pollution. The increased volume of traffic on the narrow roads will bring dangers to health, safety and welfare. The traffic increase will result from staff vehicles and buses, guests’ car rentals and taxis, hotel and restaurant deliveries and supplies – food, laundry etc. – maintenance and landscaping, etc. This will include night noise from returning guests, restaurant customers and staff shift changes etc.
The proposal allows for only 32 parking spaces because the development is so dense that there is no space on the site for more. This is totally inadequate for the size and nature of this development and in practice cars will end up parked along the sides of the residential access roads in front of residents’ houses. A development of this size will require 40-50 parking spaces for staff alone. The US average for parking spaces per hotel room is 1.24 indicating the need for 100 spaces here.
The high-density five-storey monolithic central block building will be visually intrusive to all neighbouring residences as will the three-storey spa and gym and the two-storey restaurant buildings located on the site boundaries. On-site roads and some buildings are planned completely up to the boundary line with adjoining residences and will cause major disturbance to them day and night with hotel guests, staff, delivery, solid waste disposal and restaurant customer traffic. The restaurant will require external customers as well as hotel guests. This will generate traffic until late hours. There will doubtless be music and entertainment noise in what is now a silent natural area.
A hotel of this size must have an on-site wastewater treatment plant with storage for treated water. On this steeply sloping site, this would have to be located at the lower part of the site (ie. nearest to the sea) or have an on-site pumping station to pump uphill. The application drawings provide a schematic of how treatment plants work and designate a location for it. But they do not show how it can be made to work within the actual site constraints and the size of the location designated.
The application plan shows no differentiation between rainwater and sewage pipework – or if it does it is unclear. It says there will be “Discharge into the municipal pipe network” – but there is no such thing in L’Ance aux Epines. The plan also shows discharge into the sea but it is not possible to tell what is being discharged. In any case this is completely unacceptable even if it is rainwater run-off from the greatly increased roofing and hardscaping. This will alter the salinity of the inshore sea and disrupt natural processes including sea grass and the reef.
No key is provided for the drawings to see how rainwater is separate from sewage or what is happening in the pipe runs and network. It is not clear how the spa/gym building WCs connect to the sewerage system at all.
These are important issues! They risk biological and environmental contamination. Planning consent cannot be granted unless and until they are unambiguously resolved and included as part of the application. Stated good intentions are not enough.
As the outline application provides insufficient detail of how this can all be done, it must be assumed that the generation of wastewater will constitute a risk to public health, safety and welfare and will pollute the sea and reef. The extent of sewage and wastewater generation by an 80-90 room hotel and the difficulties of treating and disposing of them safely is another example of why this site is simply not big enough.
- Inadequacies of the Environmental Impact Assessment (EIA)
This EIA (dated September 2019) was not produced for the current planning application (submitted 6 January 2022) now being considered by the Planning and Development Authority. It was prepared for a totally different design for the site submitted for outline consent on 16 July 2019 (and resubmitted on 16 February 2021) but was not submitted with that application apparently. It was based on a one-page conceptual sketch layout for the site development without a single architectural or engineering drawing or commentary on construction materials, site servicing, sanitation arrangements, landscaping, hardscaping, etc. The current planning application (6 January 2022) is not, therefore, accompanied by a relevant EIA and is incomplete and invalid until it is and cannot be decided by the PDA.
Nevertheless, we make a few comments on the out-dated EIA in the hope that these may result in an improved EIA if this application is re-submitted in the future. These are provided in Annex 2.
The EIA is inadequate in many respects, in part perhaps because it was based on no design and construction information. But instead of stating this where applicable, the EIA assumes and states that everything will be done with minimal environmental impact. Hence, it reads more like a document aimed at ‘selling’ the project rather than an objective environmental assessment. Examples are provided in Annex 2.
Clearly, the EIA team did not spend enough time in Grenada and did not identify many crucial adverse environmental impacts and did not quantify many others. It did not even identify that the site is a nesting ground for hawksbill turtles, a “critically endangered” species. In addition, it failed to quantify various key adverse impacts. No attempt was made to quantify construction or hotel operation levels of traffic, for example.
The EIA does not meet the Authority’s Terms of Reference for an EIA as laid out in the Approval in Principle for AP 1355 granted on 3 March 2021. Although the AIP was for a very different proposal, the ToRs show the Authority’s intent and requirements for an EIA and these have not been satisfied.
- Violations of planning act, building code and AIP Conditions
Violation of the Land Development Regulations, (Section 27) [17th June, 1988] SRO 13/1988, CAP. 160 and Land Development Regulations Cap 241A
These regulations are made under the Physical Planning and Development Control Act 23 and the Act binds the Government (S.79). Granting of consent where any of these regulations are violated will result in legal action by the community including judicial review.
Plot ratio
The Land Development Regulations require that the ground floor area of a hotel shall not exceed 20 per cent of the total area of the plot on which the building is situated. The “area of any plot” means the total area of the plot not including the areas reserved for roads. The application states that the total plot area is 20, 487m2 (220,522 sq.ft.).

The application plan claims the plot ratio is 16% but this is incorrect: it omits road reserves and appears to include only the footprint of the rooms building.
Distance to high water mark
The Authority is expressly forbidden to authorize any development closer than 165 feet (50m) from the high water mark or on lands less than 10 feet above mean sea level (Land Development Regulations, Part III, S.7).
Much of the building proposed in the application is much closer than this. Buildings less than 50m include the whole of the gym and spa, almost all of the angled room block to the south, approximately half of the main room block to the south, all of the beach restaurant, all of the beach bar and much of the hardscaping, pools and cart ways.
Distance to boundaries
No part of any hotel development may be closer than 3.05m (10 feet) from rear and side plot boundaries and in L’Ance aux Epines established covenants limit this to 6.1m (20 feet).
The application plan proposes development less than 3m from boundaries and some almost contiguous. This includes the spa and gym, administrative workspace and restrooms, restaurant, golf cart garage, vehicular turning circles and paved cart circulation surfaces, and all of the proposed paved parking.
Building height
The height of all buildings shall not exceed two storeys or the height of the original building. The proposed hotel rooms building is 4/5 storeys and the spa and gym is 3. Whilst the Authority may permit higher development, it is clear that to do so would completely destroy the nature of the site and its surrounding low density area in that part of L’Ance aux Epines and would lead to a flurry of coordinated legal actions against the Authority. Historically, all plots in L’Ance aux Epines were and still are subject to covenants limiting building height to two storeys. No EIA has been submitted that quantitatively or qualitatively assesses the environmental impact of a 4/5-storey building in this location.
Distance to “building line”
The “building line” is the distance from and parallel to, the centre line of a road within which no building may be erected (other such as fences, walls, or gates as may be permitted); Under the Act, “road” means the entire highway, road, street, footpath, passage or other way, whether public or private and whether a thoroughfare or not, and includes the carriageways, curbs, sidewalks, verges and other reservations. Under part III Standard Conditions, the building line is 20 feet (6.1m). This is reinforced by the Conditions imposed by the Authority in granting the Approval in Principle requiring a building line of 26 feet. See Annex 4 for details. The whole of the rear of the central rooms building violates the 20 feet building line.
Ignoring public right of way
Although not a violation of building regulations, the proposed design builds across the established right of way from the public highway to the beach. This has been used for generations and would now be blocked by the building mass and close proximity to boundaries.
Not meeting AIP Conditions
The application fails to meet the Conditions for the Approval in Principle for AP 1355 granted on 3 March 2021. Although the AIP was for a very different proposal, the Conditions imposed show the Authority’s intent and requirements for any application for this site.
The AIP Conditions required, for example:
- a detailed application to be submitted with an EIA S. (2) for which terms of Reference were provided as part of the Conditions – thus the Authority confirms that no EIA had been submitted with the outline application
- the detailed submission for full planning to provide details of the external appearance of the building, elevations of all sides etc. (S2.9) – the current application provides no details of appearance
- details of existing draining channels and roads (3.1, 3.2) – none provided
- a minimum building line of 26 feet – not adhered to in the design submitted
- a minimum distance between building eves and boundaries of 10 feet – some buildings are almost contiguous with the boundary line
- a building footprint of less than 20% – not adhered to as discussed above.
- Design defects
Annex 3 provides comments on deficiencies in the planning and design of the development. These concern mainly:
- lack of information on finishes and appearance
- lack of solutions to the extreme climatic conditions of the site including relentless Atlantic winds and salt laden breeze
- buildings, roads and parking too close to neighbouring residential properties
- buildings to the south east of the site located on unstable overhanging cliffs.
The proposed three-storey spa and gym building is built on the cliff over caves formed by wind erosion. Any building on this south-east boundary will be structurally unsound and dangerous. It is clear that the Chinese designers did not visit the site or if they did they did not investigate adequately.
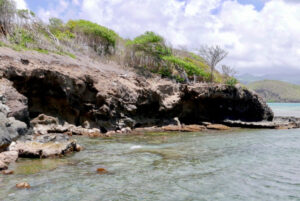
Annex 1: Construction Traffic – risks to health, safety and welfare
Summary
Building a 80-90-room hotel complex accessed through an established low density residential area is totally unacceptable. Construction alone will cause massive disruption and risks to the health, safety and welfare of residents, visitors and road users in the whole L’Anse aux Epines area and will also put critical pressure on the wider road system including pressure points currently operating over capacity at peak hours. Some 9,000-10,000 truck journeys will pass every point on the access roads during the construction period – and then the hotel operational traffic will start!
Loaded dump trucks and ready mix trucks can weigh 20-25 tons or more. Thousands of these vehicles will wreck the residential roads through subsidence, surface potholes and edge breakage and the vibration caused will damage house structures and walls near to roads. Utility cables and pipes will be damaged, and there will be noise and dust from demolition vehicles removing broken-up old concrete. There will be concrete spills making raised lumps on roads. Ready mix trucks will be queuing to get into the site and looking for places to wash out their drums on exit. Containers will be parked along roads outside residences. There will be road accidents and pedestrians and dog walkers will be especially vulnerable. Some residential entrances and exits between Prickly Bay and SGU Club are especially at risk. Whilst the Park Drive narrow concrete swamp road problem can be avoided by accessing via Coral Crescent, this just moves the problem somewhere else and affects even more residences. And the problem of big trucks negotiating narrow residential roads and the small roundabout and site access road remains.
This is not the location for such a big development. It can support only a small eco-lodge type of facility maximising the use of refurbished existing structures maximising carbon sink materials and minimising concrete.
- Demolition
Excavators/bulldozers capable of demolishing existing buildings will be at least 10-12 feet wide. It (or they) will be transported on a flat bed RGN (removable gooseneck) trailer or similar. The trailer will be around 12-14 feet wide and unable to negotiate Park Drive concrete swamp road or roundabout without damage to the carriageways and roadside Nawasa pipework outside of residences. Loaded, the vehicle will be around 12-14 feet high, enough to remove some Grenlec and internet cables. On site, the demolition work will send dust from breaking up concrete and other old building material into all neighbouring residences. It is not know how toxic these particulates are because no analysis has been done.
 The resulting demolition debris will include the superstructure and foundations of the existing buildings and roads, soil excavated to level the site and to accommodate the basement level of the proposed new buildings, the old swimming pool and protecting wall, tennis court etc. This will all be broken up and loaded into heavy dump trucks. It is estimated that some 50 of the largest dump trucks will be needed if some of this debris can be used for construction infill. In practice, not much of it will be and the number of trucks could double to 100 loads thus creating 200 truck journeys (half returning empty) over the two months or so of site clearance work. In addition, around 2.5 acres of old established woodland would have to be cut down, roots bulldozed out, sawn into truck-sized pieces and removed. This could fill another 100 trucks or skips (200 truck journeys). The average width of these dump trucks is 8.5-9.0 feet. Two of them will not be able to pass each other at some points on the roads to the site.
The resulting demolition debris will include the superstructure and foundations of the existing buildings and roads, soil excavated to level the site and to accommodate the basement level of the proposed new buildings, the old swimming pool and protecting wall, tennis court etc. This will all be broken up and loaded into heavy dump trucks. It is estimated that some 50 of the largest dump trucks will be needed if some of this debris can be used for construction infill. In practice, not much of it will be and the number of trucks could double to 100 loads thus creating 200 truck journeys (half returning empty) over the two months or so of site clearance work. In addition, around 2.5 acres of old established woodland would have to be cut down, roots bulldozed out, sawn into truck-sized pieces and removed. This could fill another 100 trucks or skips (200 truck journeys). The average width of these dump trucks is 8.5-9.0 feet. Two of them will not be able to pass each other at some points on the roads to the site.
- Construction
Concrete structure
Ready mix concrete deliveries would be used for the basic construction. Approximately 1000 deliveries would be required (more depending on the size of drum) for the main rooms building, other buildings and external works. So some 2000 ready-mix truck journeys will pass every residence on the L’Anse aux Epines and Park Drive or Coral Crescent roads during the initial construction period of some 12 months.
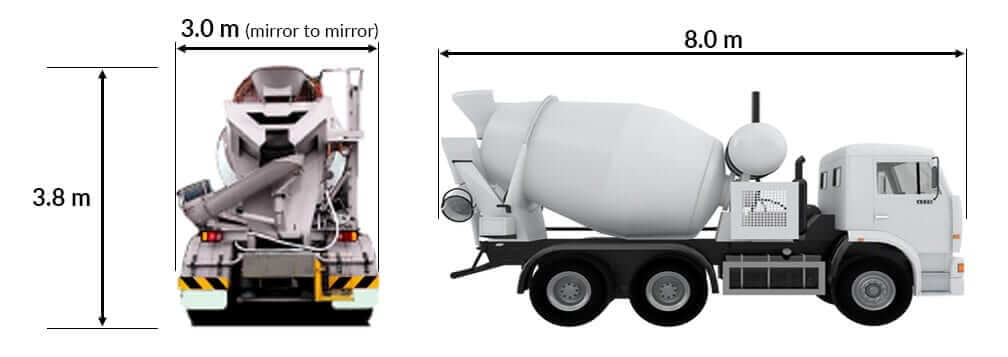
These vehicles are approximately 3m (almost 10 feet) wide including mirrors. Two will not be able to pass each other on the concrete road swamp section of Park Drive without one or both driving off the concrete surface and onto the ground beams supporting this road, doubtless spilling concrete and damaging road edges. They are around 13 feet high and also risk damage to overhead cables and poles. There would also be pumping equipment.
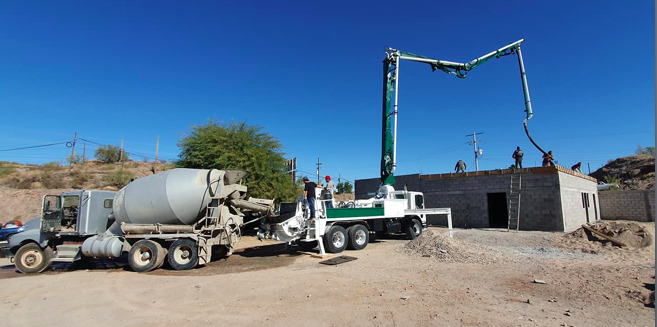
As we see regularly elsewhere, there will be concrete spills on road bends and speed humps and drivers will wash concrete slurry out their drums wherever they can get away with it – as in this photo from the press.
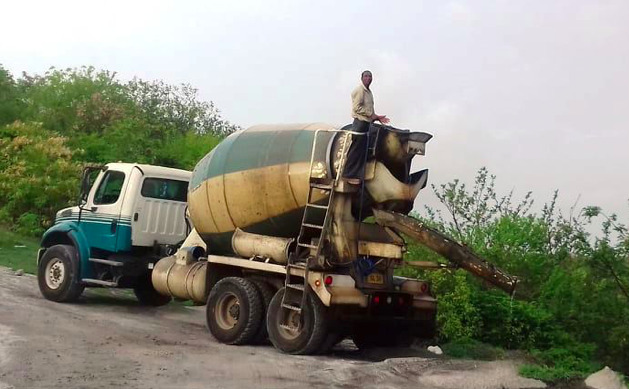
General Building Materials
These will include fill material (tiff or gravel), concrete blocks, steel reinforcement, formwork, cement (for render etc.), topsoil, landscaping etc. They require a variety of trucks including flat bed, dump trucks and smaller vans in a constant stream over the whole construction period. There will also be transport for site workers and private cars and vans for sub-contractors, managers etc.
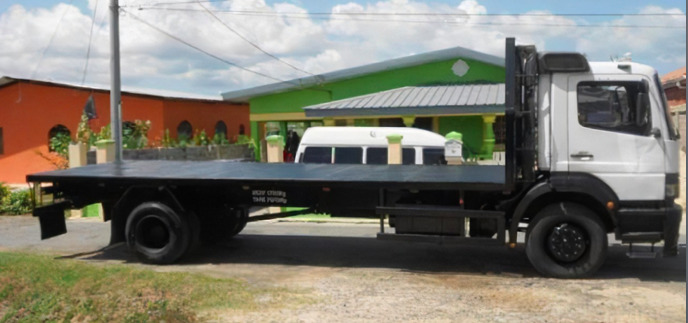
It is estimated that a minimum of 500 large trucks will be required (1000 vehicle journeys) plus another 500 small vehicles (1000 vehicle journeys) over the construction period.
Finishes, fitting out, furniture and equipment
Fixtures, furniture and equipment plus other construction materials will all be imported (from China no doubt) and would arrive in 40 feet container trucks from the port. There will need to be around 100 of these. It is not clear that they could negotiate the concrete section of Park Drive and the small roundabout. If not, the contents will have to be repacked into smaller containers somewhere between the port and Park Drive. If these were 20 feet containers then some 200 trucks will be arriving and 200 leaving empty, making 400 container truck trips.
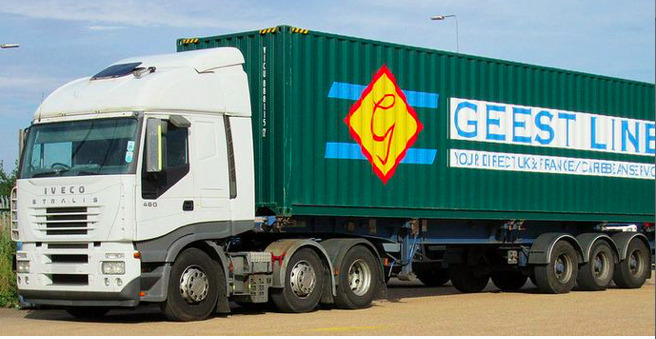
There will not be space on the small congested Coral Cove site to park containers for very long. We can anticipate them lining the public access road near to the site entrance and outside residences. Turning will also be problematic on site and vehicles may have to be turned on the public access road and reversed into the site.
- Removing construction debris
Building creates large amounts of debris throughout the construction and fitting out process and this has to be removed from the site. It includes excavated material (that was not excavated precisely by the heavy machinery earlier), used concrete shuttering, packaging, surplus and damaged materials etc. These will be removed by various vehicles but mainly by large skip trucks.
We understand from builders that Silver Sands generated approximately 1500 large skips over a 12-month construction period (3000 vehicle journeys). Silver Sands is 52 rooms. The development proposed for Coral Cove is equivalent to about 80- 90 rooms.

Skip trucks are about 3m wide (almost 10 feet) and again, will have difficulty in passing each other and other heavy vehicles on Park Drive and on parts of the L’Ance aux Epines road.
Annex 2: Specific comments on the EIA of 2019
“The natural beach at Coral Cover will be improved with the regular removal of seaweed and may be widened with sand imported from elsewhere. The project may also incorporate a “zero edge beach” design where a small vertical wall supports sand landward of the natural beach at a higher elevation. This allows guests the feel of a real beach with palm trees, hammocks and umbrellas without the difficulties of the saltwater interface (seaweed, urchins in the seagrass, debris underwater, etc.).” p 11
“Improved” for who? Not for the turtles who like it just as it is! Remodelling of the beach is totally unacceptable and will deny endangered turtles access to nest under the trees. “This allows guests . . .etc.” – this EIA is already reading like a tourism brochure not an impact assessment. As mentioned above in 1.2, interfering with turtle nesting is a criminal offence in Grenada. Violation would open the possibility of private prosecution if no public prosecution is pursued.
“Reductions to the size of the project could render the project unviable from a financial perspective for a number of reasons, one is that hotel operators being considered for the project need a certain number of rooms to operate.” P 13
This, and many examples like it in this EIA, is irrelevant to an environmental impact assessment and more appropriate as advice to a developer. The logic should be the other way around: the permitted size of a development should be determined by the impacts it causes: a development of the size proposed will create unacceptably serious adverse environmental effects and therefore it is too big! The size of a development on this site that would cause only acceptable impacts will not be financially viable. That’s why it’s in the wrong place.
“noise and dust (which will be contained to the extent possible)” p17
How will it? Neither the application nor the EIA offer any evidence. The EIA team is in no position to claim things “will” be done when it is totally outside their knowledge or control whether it will or not.
“. . . ambient noise levels. None are anticipated from the development of this proposed project, other than noise from construction while the project is being developed.”
But the currently proposed project is very different. Now, it has a three-storey gym and spa, a truck turning circle, a golf cart turning circle, golf cart parking and slopes for cart transport around the perimeter of the site, 32 car spaces, a ‘kids club’, a two-storey restaurant, and perimeter road for cars and service vehicle access – all located on the neighbouring boundaries. The noise impacts have not been assessed and the EIA is inadequate in this respect.
“It should be noted that the landscaping vegetation throughout the property added to the visual, aesthetic and wildlife value of the property with several species of birds observed utilizing the landscape plants for perching, nesting, and foraging.”
This landscaping replaced some of the natural vegetation. The birds were not offered the choice of what they preferred!
“The photos show many landscaping species planted throughout the property. Table 2 lists the majority of landscaping species existing throughout the developed portions of the property.”
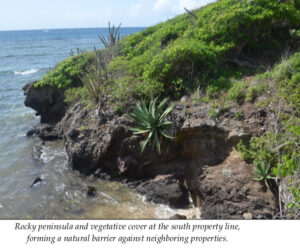 What little landscaping remains alive now will be destroyed in the construction of the big monolithic structure now proposed, not the individual units planned when this EIA was done. Demolition, earth moving, excavation and construction on the scale required to build this development will turn the whole site into rubble and mud with run-off into the beach and sea.
What little landscaping remains alive now will be destroyed in the construction of the big monolithic structure now proposed, not the individual units planned when this EIA was done. Demolition, earth moving, excavation and construction on the scale required to build this development will turn the whole site into rubble and mud with run-off into the beach and sea.
But the application plan now removes all this natural vegetation including many mature trees and replaces it with a three-storey gym and spa building, a wing of the monolithic hotel rooms building, a truck turning circle, a golf cart turning circle and paved access slopes, and administrative facilities – all up to the boundary line.
The current application plan is inadequate to assess the impact on the beach trees. The site plan is just schematic and suggests that most will be removed. What will be the effect on beach erosion, on turtle nesting and on seagrass? These have not been assessed in the EIA. The EIA is inadequate.
“it seems that it would be possible to build the over-water bungalows in a reasonably cost-effective manner” p42 These are no longer proposed.
“Air and marina service are located a short distance from the site and roads are paved and in good condition. No improvements are needed to service the project as planned. Shops, schools and basic medical facilities are all available in St. George’s and the parish has adequate water and power generating capabilities.” P58
“there’s a larger public beach located only a few miles away, Grand Anse Beach. This is one of the most attractive beaches on the island with a wide expanse of soft sand” p60
“There are many other tourist attractions around Grenada that will also service guests including a nutmeg processing plant, a historical sugar cane and rum making plantation, the public market in downtown St George’s along with interesting national parks and preserves.” P60
These are examples of where the EIA is more of a ‘sales’ brochure to attract a developer or hotel operator. They have nothing to do with the environmental impact of the development.
“The new proposed Coral Cove project will be an attractive addition to the island with modern architecture and new landscaping.”
This remark was made about the earlier design and is not applicable to the current application, which is an unattractive, monolithic, five-storey structure of the kind seen in modern Chinese cities and with minimal landscaping (drawings are inadequate) and instead extensive paving for sun loungers and cart roads.
“The upland buildings will be taller, having some visual impact on the surrounding properties.”
What impact exactly? Five storeys worth of impact that will tower over the long-established single storey residences of this part of L’Ance aux Epines.
“The buildings proposed as part of Coral Cove will be placed in conjunction with the existing landforms, keeping earthmoving activity to a minimum while existing landforms, banks and slopes will remain intact.”
This is patently untrue of the currently proposed application, which requires huge excavation for an part-underground storey (Level -1) and for the other buildings and hardscape proposed.
“Any excavation required will be with standard construction equipment. No blasting is anticipated. Silt fencing and sediment stabilization measures will be taken to prevent sedimentation from run-off and sheet flow, as well as sound construction practices to prevent any contamination of surrounding runoff or stormwater flow. The steep banks of the upland site will be stabilized as construction commences to prevent any sediment movement.” P62
The EIA team is not in a position to say this. As above, the EIA team is in no position to claim things “will” be done when it is totally outside their knowledge or control whether it will or not. Prior experiences of building projects strongly indicate that this will not be done adequately and contamination will be widespread to beach, sea and reef.
“All applicable components of the Grenada Building Code will be incorporated into the final site and building designs.” P63
As above – they can’t say this. In fact both the design the EIA was based on and the current application design violate the building code in several respects as outlined in section 4 earlier.
“the constant ocean breezes which blow across the narrow peninsula will minimize the effect of any project related emissions.” P63
On the contrary, the prevailing strong Atlantic winds are from the sea (from north-east/east) and will blow construction dust, vehicle fumes and any other “project related emissions” immediately into neighbouring residences.
“Similarly, small increases in ambient noise levels will be attributable to the project both during construction and operation. After construction these will not be to levels considered a nuisance or deterrent to either humans or wildlife in the area.” P63
No attempt has been made to quantify noise levels. Regardless of what may have been the case with the earlier scheme, the current scheme has extensive activities on the boundaries of the site including a two-storey restaurant with night time lights and noise, a ‘kids club’, a three-storey gym and spa, car parking, delivery truck turning circle and vehicular activity that will create unacceptable noise disturbing wildlife and neighbouring residences. In addition, construction and operational traffic will cause serious noise intrusion and vibration effects to houses and walls on the whole access route.
“All debris and waste generated during the construction process will be recycled, repurposed or disposed of at designated landfill or a disposal site. During operations, maintenance of the sewerage treatment or disposal system will eliminate the risk of leaking which could cause nutrification impacts to nearshore environments.”
Once more, it is not within the EIA ambit to give such reassurances when it’s authors have no control over the actions required to meet them. In addition, what will be the effects of on-site sanitation arrangements for construction workers including possible temporary housing for Chinese or other workers if, as the EIA suggests (p 65), external workers will be needed? The EIA is silent on such matters that risk serious pollution.
“The project as planned should not negatively impact any significant biological resources.” p64
This statement lacks any credibility whatsoever when the EIA team was completely unaware that the site is a nesting ground for “critically endangered” hawksbill turtles. The development will devastate this and remove the habitat of all current birdlife, land mammals and reptiles including ospreys, barn owls, iguana and endangered Grenada Doves.
“No endangered species were located during the survey period.” P64
By definition, endangered species are rare – you don’t encounter them on a few-days visit! The EIA should have consulted local experts and residents more comprehensively – SGU marine sciences, Ocean Spirits , bird watching groups etc.
“The proposed project is relatively small in terms of the traffic it will generate and is in line with the surrounding land use. The nature of the project may produce slightly heavier traffic along the main road that accesses the property on the Lance aux Epines peninsula. This traffic will likely be increased by service, staff and guest transport vehicles between the airport and hotel reception area.” P65
This analysis is superficial – and incorrect. Construction will generate around 10,000 vehicular journeys (half returning empty) as explained in Annex 1. Dump trucks, ready-mix concrete and container trucks are too wide to pass each other at points on the residential-scale access roads and will cause noise, vibration and road damage throughout.
“The project could better serve the economy as a hotel nestled into the existing landscaping and surrounding area” p66
A five-storey monolithic building does not “nestle into the existing landscape, it towers above everything around. This is more ‘sales’ speak not environmental impact assessment.
“The new Coral Cove buildings will be larger than those that presently exist, which can have visual impacts even though they will be designed in a modern, aesthetically pleasing manner.” P66
The EIA team didn’t even see the design now under application consideration. In fact the application design is anything but aesthetically pleasing and, as mentioned above, more like a piece of urban China. The whole of Section 6.0 of the EIA is promising environmental impact mitigation measures over which the EIA team has no control. This is more ‘sales/brochure’ text than impact analysis.
“With an annual rainfall of some 80 inches, there will be large volume of stormwater generated from the newly impervious surfaces of the new development. Attempts will be made to treat this stormwater before it enters the tidal water body. A system of perforated pipes may be buried under sand placed landward of the natural beach.”
“Attempts” are not good enough. Excess run off will change inshore salinity, adversely affecting sea grass and reef and therefore all the natural life that depends on them. Before the current planning application can be considered, the Authority must be provided with a comprehensive wastewater treatment design covering sewage, grey water and run off for interrogation by qualified engineers and public health inspectors. This has to show how it is possible to do this on this small site without creating health hazard and pollution. Without this, the Authority should assume it is not possible.
“The project is being planned as an eco-friendly and proactive establishment with sustainable practices, property management and public education elements. The Environmental Management Plan (EMP) sets out an organizational structure that will help outline best management practices to ensure long term effects of the project are good.” P69
“The impacts of the new project will be managed by a team of professionals striving to have the project internationally recognized as an environmentally sustainable property”. P76
This is no more than wishful thinking again. The EIA team will have no control or influence over the builders who will ride roughshod over the whole of the site as they try to build so much on such a tiny site. The evidence so far is that the project is a cheap Chinese money-spinning project with no concern for impact on the natural and human environments.
Summary
The EIA commented on above is not for the design submitted. The application is invalid until an EIA is undertaken for the scheme actually submitted.
In granting outline planning consent (Approval in Principle) to the application for an earlier scheme, the Authority made it conditional on submission of an EIA and provided a Terms of Reference for this. The EIA of 2019 does not fulfil these TORs.
The site is too small to accommodate the number of rooms and facilities proposed in the current application without serious environmental degradation. A smaller conventional hotel would not be commercially viable. Therefore this site is not suitable for a conventional commercial hotel development and the applicant should be informed of this and asked to reconsider the whole project and work with the community to achieve an acceptable solution.
Annex 3: Comments on architectural design
Any building on such a small and sensitive site should be of a very high standard of design and related to the environment and micro-climate. The design submitted is basic, brutal and insensitive to its special location and the designers do not appear to be familiar with the climatic challenges of the site. It appears unlikely that they ever visited the site and the design drawings are very much off-the-shelf and not attuned to the difficulties and opportunities of the site. It is not the image that ‘Pure Grenada’ needs.
The development proposed completely destroys the ancient woodland covering the southern half of the site (and the trees on the beach) and replaces it with a hard, five-storey, monolithic structure more suitable for urban China than coastal Grenada. The fly-away roof is more like a warehouse or exhibition building than an eco-sensitive hotel.
The application provides little in the way of a commentary on the design – why it is the way it is, what it is trying to achieve, or what it will look like. Many finishes and materials are unspecified or basic and it appears that many decisions on this will be made later. For example, some cladding is specified as: “Dry hanging stone, designed, fabricated and installed by professional manufacturer” ARCH 01-19. “Aluminium alloy louver designed, fabricated and installed by professional manufacturer” ARCH -01-20. Similarly for glazing and balcony panels.
The design appears to be based on a standard hotel development with extensive swimming pool and sun loungers, outside drinks and eating terraces, room balconies etc. This would work on the Caribbean Sea side of Grenada. But Coral Cove faces the full Atlantic blast for almost all the year round and makes these spaces virtually unusable. Shade umbrellas will blow away. Napkins and even drinks will fly off tables. Doors can’t be left open without room contents blown around or knocked over. Glazing becomes encrusted with salt breeze deposit every day. Intense rain and squalls are frequent apart from July/August with rain blown into rooms and facilities with great force. This is not a climate-friendly location: it is wild.
Design details specify glass panels secured by steel bolts, for example ARCH -01-21. These will rust and weaken within two years in the Atlantic sea blast and balconies will become unsafe.
Overhanging and fly-away roofing over the proposed lobby building is likely to vibrate and boom in the strong winds and will not survive a hurricane. The lobby will act as a wind tunnel with doors to the terrace sometimes impossible to open against the prevailing on-shore wind and a danger to children and elderly.
Conventional hotel landscaping will not work well here if at all. Decorative palms and bougainvillea etc. struggle in the salt winds and survive only in very protected spots.
These issues should be of concern to the Authority. An unsuccessful concrete monolithic hotel would become a white elephant – a neglected eyesore of a failed project – having destroyed a beautiful and special little piece of Grenada.
The site is only suitable for a small eco-lodge providing specialist marine-related activities and built only on the footprints of the existing buildings.
Annex 4: Specific comments on the failure to meet AIP Conditions
Approval in Principle was granted on 3 March 2021 for an earlier scheme proposed for this site. The approval is now subject to application for leave for judicial review.
Comments made here in no way convey or imply agreement with the granting of AIP and the current application for full planning is for a different scheme. Nevertheless, the fact that the Authority imposed conditions shows the Authority’s concern for certain standards and requirements applicable to schemes on the site.
The current application does not meet many of those Conditions.
(2) EIA to be submitted (and terms of reference were provided by the Authority)
No EIA has been provided for the development for which consent is now applied.
2.3 site contour map to be submitted with 5 feet intervals, mean sea level etc.
Not provided.
2.4 position of all existing buildings etc.
Not provided.
2.6 position of proposed buildings including distances from road centre lines and boundaries
Not provided or not clearly shown.
2.9 external appearance of proposed buildings
Basic elevations are provided but no renderings or specifications of materials are available to indicate what buildings will look like.
3.1 existing drainage
Not provided.
3.2 exiting roads, reserves etc.
Not provided
3.3/3.4 drainage and sewerage disposal
Inadequately provided – see section 2 of this document.
3.7 trees and any features to be preserved
Not provided.
3.9 details (including cross sections) of proposed drainage – sizes and materials and outfalls
Not adequately provided – see section 2 of this document.
3.10 details (including cross sections) of proposed roads, materials etc.
Not provided.
3.12 sufficient sections for proposed earthworks etc.
Not provided.
4.1 minimum building line of 26 feet
Not indicated on plans
4.2 minimum road reserve of 16 feet
Not clearly shown on plans, road reserve confused with parking bays.
4.3 minimum of 10 feet between buildings and boundaries
Violated in many parts of the site – see section 4 of this document.
4.4 maximum building footprint of 20% of site area
Violated – see section 4 of this document.
4.6 appropriate parking
Insufficient parking by international standards – see section 2 of this document – with serious repercussions for neighbouring properties.
4.7-4.11 take all necessary precautions to prevent nuisance, adverse impacts etc.
No details provided of how these things will be done.
Reasons provided by the Authority for imposing these Conditions are to ensure development is in accordance with regulations, is in the interests of safety of traffic, minimises adverse impact on surrounding environment and in the interests of public health.
Pingback: Application for planning consent by Charis Group for Coral Cove, 6 January 2022 - Coral Cove Grenada
Pingback: Open letter to the Planning and Development Authority - Coral Cove Grenada
Pingback: A small place in Grenada: Coral Cove and its turtles threatened by development – Petchary's Blog
Pingback: Here’s what it would look like - Coral Cove Grenada
Pingback: Why has Coral Cove been given CBI status? - Coral Cove Grenada
Pingback: Why you should not buy Coral Cove - Coral Cove Grenada